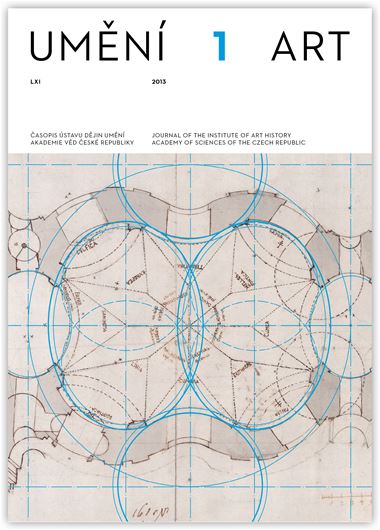Milan Pavlík – Karel Pavelka – Jan Řezníček
Zámecká kaple ve Smiřicích. Využití i meze soudobé techniky při rozboru architektonické kompozice a otázka autorství
The chapel in Smiřice was first introduced into the literature by Oldřich Stefan (1929) and Václav Richter (1955). They identified as the author of its design J. L. von Hildebrandt (Stefan) and J. B. Santini (Richter). The prevailing opinion currently is that the chapel was designed by Kryštof Dientzenhofer. The authors of this article examined the spatial structure of the chapel using a laser scanner with which they obtained a stratified image of the vault, the exact ground plan, and cross-sections of the interior space. With new measurements and from studying the original plan they were able to subject Richter’s proposal to closer study (the initial concept must have been a rectilinear octagonal shape). However, the ground plan of the interior and the exterior is dominated by curves. That is why one of the structure’s basic features is the dynamically undulating exterior structure and the complex biaxial space penetrating the interior of the nave. Václav Richter described in detail the Baroque plan he published, and he did find the centrepoints, but he did not use them consistently in his interpretation of the ground plan. Yet, these centrepoints are of fundamental significance in the overall composition of the structure (as they are for interpreting the ground plans of Bohemian churches using groin points based on Guarini’s intersection, such as in the Church of St Margaret in Prague-Břevnov). The authors of the article provide a graphic depiction of the entire complex geometric composition by drawing the geometric structure into the original Baroque plan published by Richter accompanied by the stratified plan of the vault. The laser scan revealed that the errors in the drawing of the Baroque plan were largely removed when the structure was being built. (In the Baroque plan the southern section of the biaxial space of the nave is slightly larger than the northern section, and some of the centrepoints are in a different location or are doubled.) The article examines in detail the morphology of the structure, the form of the vertex of the very flat brick vault, and its connection to the biaxial ground plan of the nave. The authors find that the edges of the Šternberk star logically tie in with the slits in the cluster piers, which cover the osculation points of the ground-plan sections. The star must thus have originated when the design and the order applied to the ground plan were created. The dating derives from the decoration of the vault (1706). The article closes with an itemisation of the characteristic features of the design that the authors drew on in their critical inclination in favour of Richter’s opinion that the Smiřice chapel was designed by the architect J. B. Santini.
Full-text in the Digital Library of the Czech Academy of Sciences:
https://kramerius.lib.cas.cz/uuid/uuid:035ef2e8-afbc-49ec-9f17-997854bfe26f
< back

