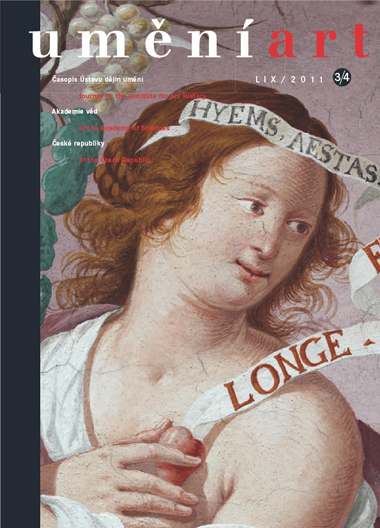Petr Uličný
The Maniera of the Architecture of Duke of Wallenstein
A rhythmical drop motif appears to be a leitmotif found in almost all of buildings of the Duke of Wallenstein. Another characteristic feature of Wallenstein's architecture are the two-layered portals with a segmental pediment, like those which today adorn the doorways of the Chapel of St Roch in Strahov and are regarded as work from the Rudolphine period, evidently executed according to a design by one of Wallenstein's architects. It is difficult to determine the contribution of each individual architect, as in many cases they had to adhere to a model determined by the builder or had to draw on the style of an older structure (as in the case of Jičín Palace) or of the previous architect. In studies to date, the tendency has been to select one of the many Wallenstein architects as the universal author and glorify him over all the others, but this approach is unacceptable. Written records and surviving plans show that there were at least five authors: Giovanni Marini, Andrea Spezza, Giovanni Pieroni, Niccol? Sebregondi, and one builder who worked after Spezza's death but whose name is unknown. Senior in service was Giovanni Marini, who for Wallenstein evidently designed the Carthusian monastery in Štípa in Moravia which was founded in 1618. If the current interior, which however was only completed in the mid-18th century, is the original design from the initial draft, then it was one of the most interesting church structures in Bohemia at the time. Marini participated in the early stages of work on Wallenstein Palace in Prague; it is not, however, clear if he created the first design, with its characteristic arched windows and the main hall, or if it was Andrea Spezza, whom Baccio del Bianco refers to as the architect. However, Spezza used these very windows on the façade of the monastery in Bielany, Kraków, which he began building in 1618. On the whole Wallenstein architecture comes across as heterogeneous and at the same time diverse, but always as grand, worthy of the station of a builder. The artful combination of numerous diverse elements in one ensemble is similar to the way in which the Duke of Wallenstein even dressed, according to his biographer Priorato.
Full-text in the Digital Library of the Czech Academy of Sciences:
https://kramerius.lib.cas.cz/uuid/uuid:c1122b94-e7e8-e8ec-37f0-75427b196870
< back

