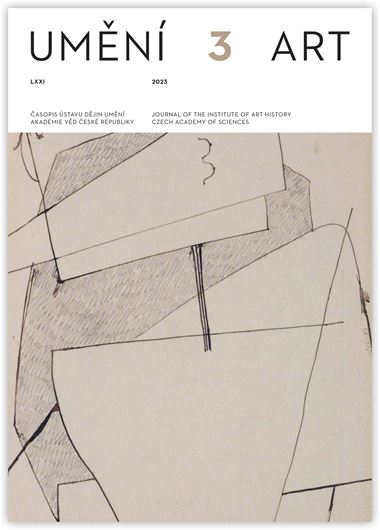Jakub Krček
The Unknown Work of Johann Michael Fischer in Cheb?
The Baroque adaptation of the Dominican Monastery in Cheb, which resulted in the building’s current form, began in 1674 with the construction of the monastery Church of St. Wenceslas, consecrated in 1689. This was followed by the gradual creation of the convent quadrangle, the phasing of which is attested to both by written sources and by data obtained by means of a dendrochronological analysis of the roof trusses above the individual wings. The construction of the quadrangle began in 1688 with the building of the south wing, and continued in several stages, depending on the material situation of the convent, until about 1722. At the start of the restoration of the monastery, an overarching concept arose that was regularly tweaked during implementation. The changes made during the completion phase have survived, when the west (kitchen) wing was created, with the northwestern wing projecting into the adjacent courtyard and containing the official premises of the refectory and library. The existing literature has dealt only marginally with the plans, and so it was necessary to analyse them in more detail, focusing on the issue of dating the plans, their relationship to the completed building, and above all the purpose behind their creation. The third question is of special importance, since a signature on one of the plans led to the hypothesis that it was the work of the civil engineer Johann Michael Fischer from Burglengenfeld in the Upper Palatinate (1661–1743), or his son, the famous Munich-based architect of the same name (1692–1766). This second attribution was suggested not only by the temporal correlation of the planned building (c. 1716–1722) and Fischer’s documented work as a journeyman in Bohemia and perhaps in Cheb itself, but also by certain archival sources viewed in isolation. Only a more thorough analysis and interpretation of documents of a various character and provenance emphatically refuted both hypothetical attributions. And so a new, hitherto completely unknown creator of the Baroque architecture in Cheb came to light: the master mason and onetime fortress foreman Johann Michael Fischer (1659–1740). It was he who designed and executed the final phase of the Dominican convent in Cheb, and probably other representative building of the Baroque style in Cheb during the first half of the 18th century.
Author's email:
jakub.krcek@email.cz
DOI: HTTPS://DOI.ORG/10.54759/ART-2023-0304
Full-text in the Digital Library of the Czech Academy of Sciences:
https://kramerius.lib.cas.cz/uuid/uuid:6841d274-9646-4b8d-9874-1370bd0ac532
< back

