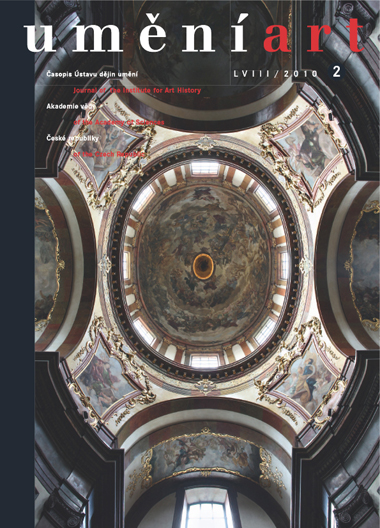Marie Platovská
Vznik panelového sídliště jako typu osídlení. Zástavba pražského Červeného vrchu
The history of building housing estates on 'greenfields' and their application in urban planning dates back to the earliest times, a issue that was already being dealt with on a theoretical level in the Middle Ages and the Renaissance. But it was with the theory and projects of CIAM (Congres Internationale d'Architecture Moderne) in the first half of the 20th century that a model emerged that was actually applied after the Second World War, in a period of housing shortage. Panel housing estates were built throughout Western Europe (and especially in France and Scandinavia), but they really began to appear on a mass scale in the period of socialist housing construction in the Eastern bloc countries. CIAM's manifesto and the Athens Charter were adopted by the Czech architectural avant-garde and then elaborated to form the programme of Stavba (Building) magazine 1932-1933. The visions of avant-garde architects, buoyed up by the necessisist ideas of Karel Honzík, could only be realised in practice in the conditions of the socialist republic. Immediately following the February coup in 1948, the construction industry was nationalised and private architectural studios were amassed under the state-run Stavoprojekt. Panel housing construction and its mass application were directed from the top: dictated by political policy, the planned economy, the directives of the precast concrete works, and the methodology and norms of the standardisation institute. The final link in the process was represented by the architects at the planning institute, and at the very end of the line was the family. The basic quality of the flat was determined by standardised flat criteria, dictated solely by the given quantity of dwelling units to be built and by economy in the use of time and materials. Standardised, uniform, craneway construction was introduced. In the 1960s the situation allowed a public discussion to emerge, and sociologists were drawn in to help develop solutions. The outcome was an increase in the floor space of the flats and the introduction of floor plan variations. A case of the specific application of municipal housing estate development is provided by a study of urban development in Vokovice, which evolved from an area with a rural type of settlement into a housing estate for ten thousand inhabitants.
Full-text in the Digital Library of the Czech Academy of Sciences:
https://kramerius.lib.cas.cz/uuid/uuid:8804902d-5aab-562f-5f11-fce16891b633
< back

