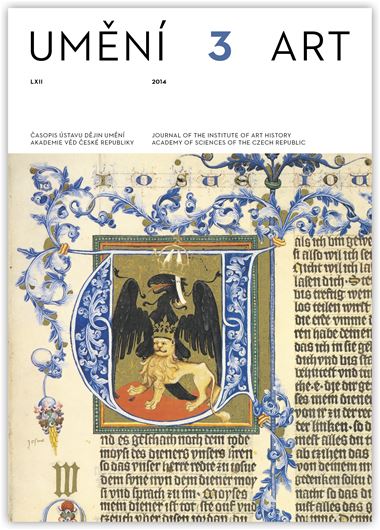Daniela Štěrbová – Michal Patrný
Der immerwährende Kaiser – der Plan für die „Provinzkapitel“ in Braunau in dem sog. Dientzenhofer-Skizzenbuch
Recently identified ground plans for Broumov Monastery (ground floor – fol. 221–222, first floor – fol. 229–230) in the so-called Dientzenhofer Sketchbook (No. 4584 BNM) primarily fall within the category of site plans, which serve Dientzenhofer research mainly as a source of information on the scope of knowledge and interests of members of the famous architectural family. Based on previously developed construction history of the Broumov monastery, it is possible to date the Broumov plans as originating in the short period between 1679 and 1684 and to ascribe them to Wolfgang Dientzenhofer, who, after the death of Martin Reiner, assumed charge of the construction of some buildings recorded among the plans in the sketchbook, which is located in Munich. In their analysis of the monastery’s functional layout the authors were able to discern the probable aim of the abbot who initiated the planned renovation. Abbot Tomáš Sartorius evidently wanted to increase the monastery’s residential capacity by connecting objects already standing to the north and south of the church. The autors believe that this renovation may have been motivated by the wish to present the monastery as a residence equipped to provide a dignified welcome to imperial visitors, and to do so in a spirit of staged allegiance to the House of Habsburg, which was expressed in, among other things, the historiographical treatment of the drawings that originated at the monastery under Sartorius’ successor, the energetic Abbot Otmar Daniel Zinck. Amidst a jurisdiction dispute between the abbot and the archbishop over appointments, it became possible to turn the monastery into the meeting place of the provincial chapters convened by the Břevnov-Broumov abbot as vicar general of the Czech Benedictine Congregation. The plans are a rare iconographic resource for reflections on the particularities and the character of mediaeval Benedictine monasteries and churches in Bohemia. At present it appears to be the only direct evidence on the Gothic appearance of the monastic church at Broumov and of the castle of the prominent abbot and patron Bavor of Nečtiny.
Full-text in the Digital Library of the Czech Academy of Sciences:
https://kramerius.lib.cas.cz/uuid/uuid:a33d0867-9fe8-47c6-b09a-db0a782c01b7
< back

